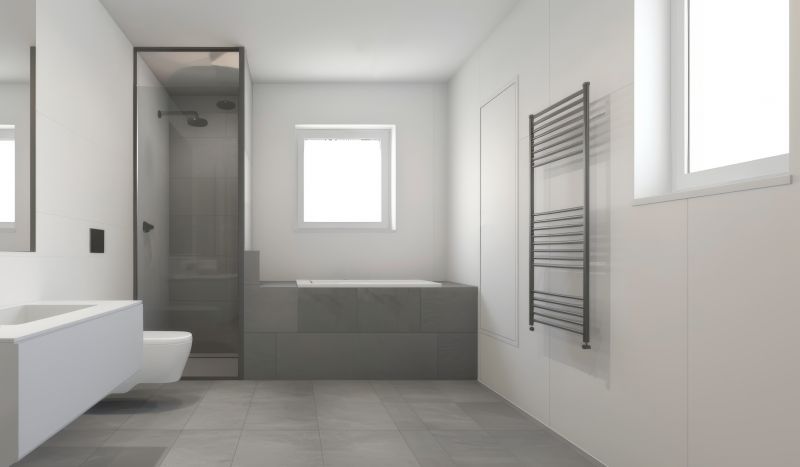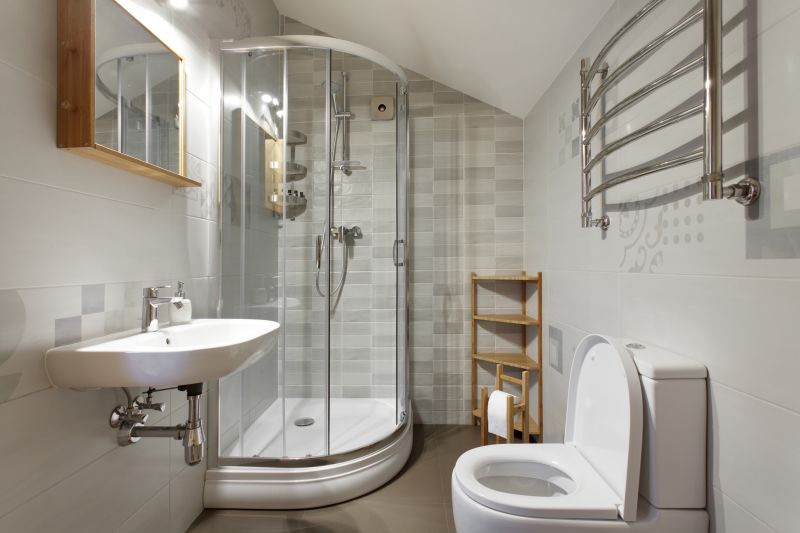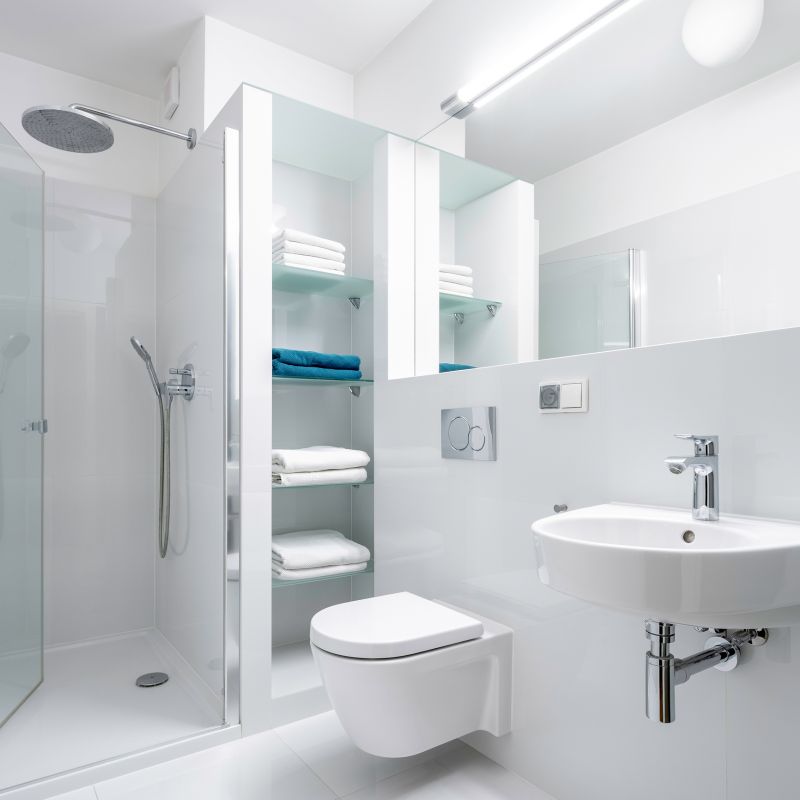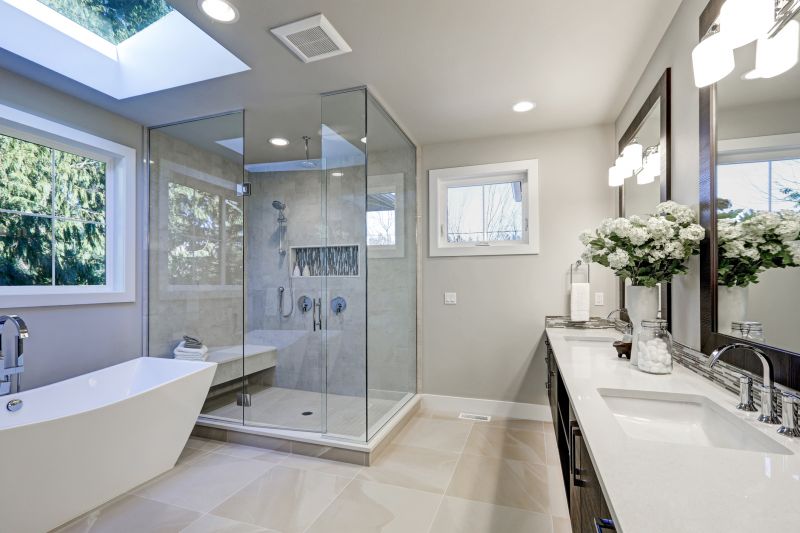Innovative Shower Arrangements for Compact Bathrooms
Designing a small bathroom shower requires careful consideration of space efficiency and functional aesthetics. Optimizing layout options can maximize usability while maintaining a visually appealing environment. Various configurations can be employed to make the most of limited space, including corner showers, walk-in designs, and shower/tub combinations. Understanding the advantages and constraints of each layout helps in selecting the best solution for specific spatial limitations.
Corner showers utilize two walls, saving space and providing a sleek, efficient design suitable for compact bathrooms.
Walk-in showers offer an open, accessible layout that can make small bathrooms appear larger and more inviting.




In small bathrooms, the choice of shower layout significantly impacts both functionality and aesthetic appeal. Corner showers with glass enclosures create a sense of openness, making the space feel larger. Walk-in showers eliminate the need for doors, reducing visual clutter and enhancing accessibility. Combining a shower with a bathtub can be an effective solution when space allows, providing versatility without sacrificing comfort. Additionally, selecting the right fixtures and finishes can enhance the perception of space, such as using light colors and transparent materials.
| Layout Type | Advantages |
|---|---|
| Corner Shower | Saves space, modern look, easy to install |
| Walk-In Shower | Accessible, visually spacious, minimal barriers |
| Shower/Tub Combo | Versatile, combines bathing and showering |
| Recessed Shower | Maximizes corner space, seamless integration |
| Sliding Door Shower | Prevents door swing space, efficient use of area |
Effective small bathroom shower layouts often incorporate innovative design elements to maximize limited space. Installing built-in niches or shelves can provide storage without encroaching on the shower area. Frameless glass panels contribute to a clean, open appearance, while choosing compact fixtures ensures functionality without overcrowding. Proper lighting and reflective surfaces further enhance the sense of space, making small bathrooms more comfortable and functional.





